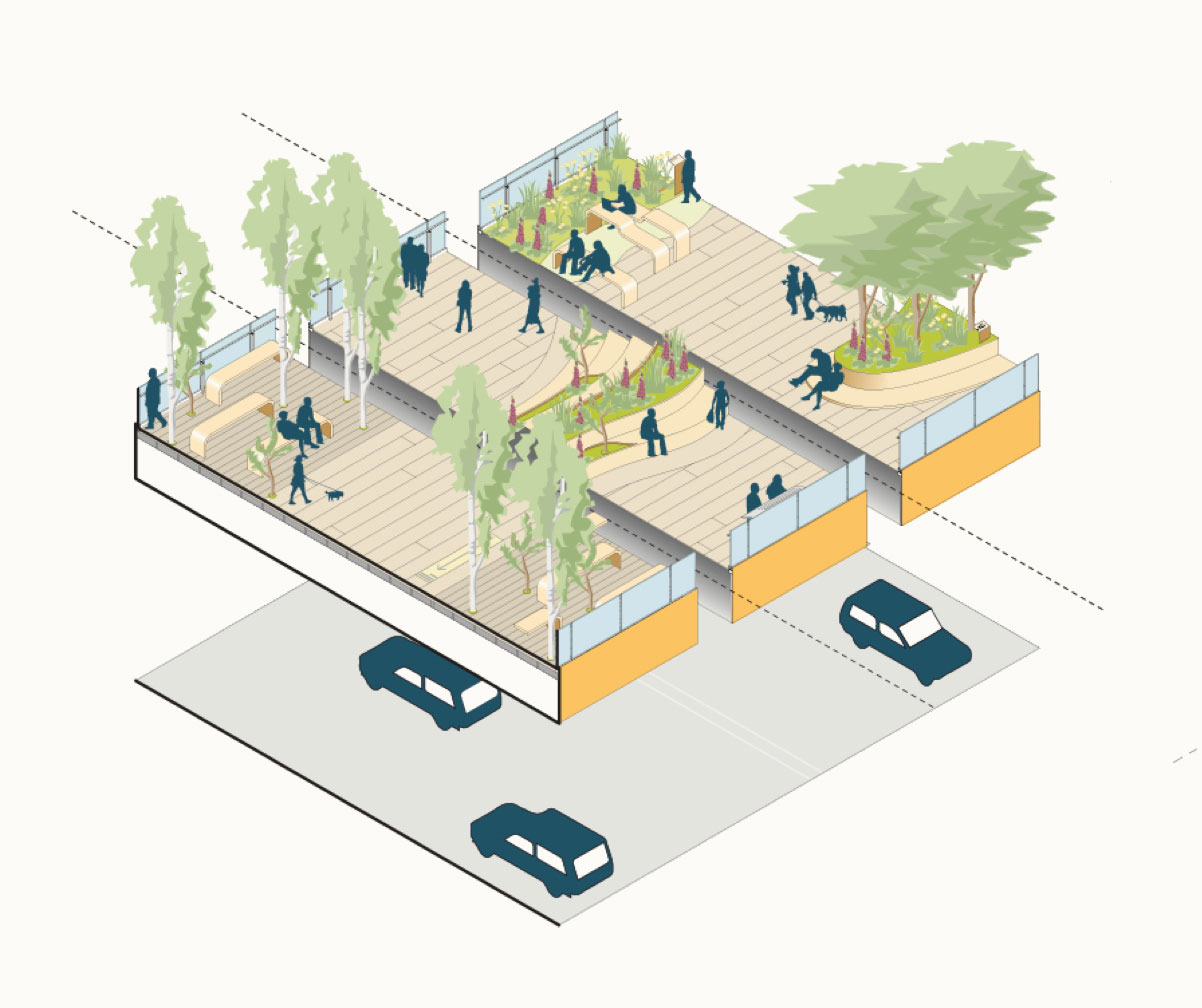A Visual Language
Working with the architectural team, I developed a simple color and typographic palette for the initial competition proposal and then carried it to the Design Code. This consistent palette ensured visual connectivity between all diagrams and presentation materials throughout the project.

Color
The inspiration for the base color palette came from historical woodblock prints of the site. Building on this neutral base, I created an expanded secondary palette to be used in diagrams throughout the document.

Typography
I selected Okomito and Kozuka Gothic as the primary typefaces for the English and Japanese translations as they had a similar structure and were legible in longer bodies of text.










